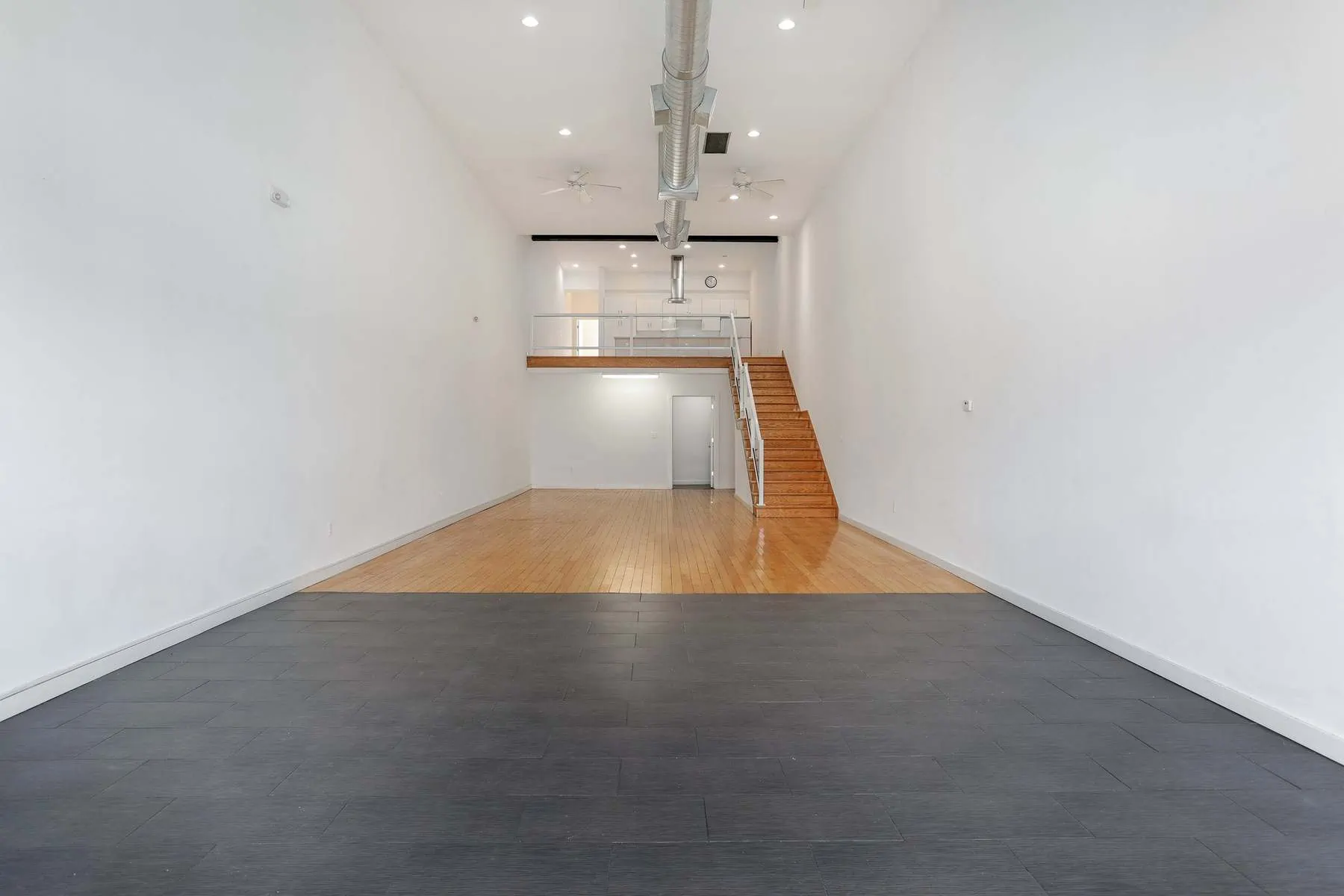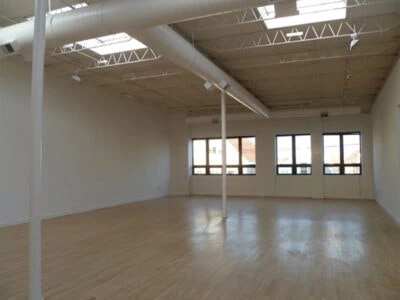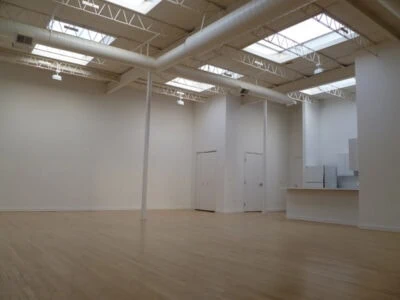9342 Joseph Campau
About This Loft
9342 Joseph Campau is a gorgeous, newly renovated split-level space that offers approximately 2,762 sq.ft. designed for living and working or as work/commercial use only. Uniquely engineered for a variety of uses– ranging from artist studio, gallery space or design-related business to architecture, legal or other professional offices– this space features a large, open gallery on the main level with floor-to-ceiling storefront windows. A hardwood staircase with glass banister leads to the second story, where the kitchen and sitting/dining area overlook the main level. The completely remodeled open-concept kitchen has all new stainless-steel appliances and white quartz countertops. A large office / bedroom is also on the second floor and offers plenty of storage space. There are two modern bathrooms – one on each level – and a storage area with laundry room on the main level. Beautiful original hardwood floors and recessed LED lighting run throughout the loft. Separate HVAC systems have been installed to regulate the first and second floors independently for maximized energy efficiency.
Loft Details
- Call for Pricing
- 2,762 sq.ft.
- Split-Level Floor Plan
- One Office / Bedroom
- Well-Equipped Modern Kitchen
- Hardwood Floors and Recessed LED Lighting
- High Ceilings
- Laundry Room with Washer/Dryer Hook-Ups
- 2 Modern Bathrooms


